2 Bedroom Semi-Detached To Let - £1,200 PM
lesley close, Bexhill-on-Sea, East Sussex, TN40 2RF
More Details
Listed on 01 May 2024
More for Tenants
Property to Rent in Bexhill-on-Sea
Property for Sale in Bexhill-on-Sea
More for Landlords
Advertise Property on Rightmove for Free
Share
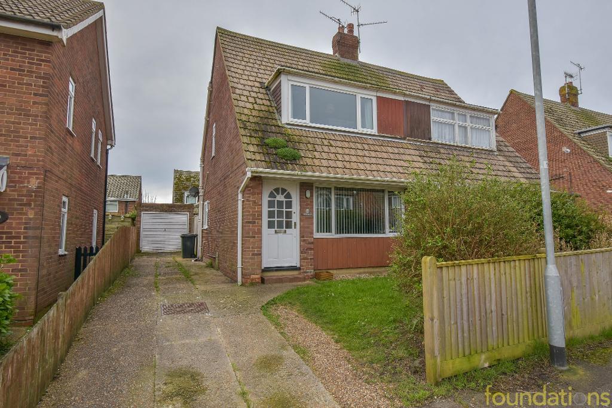
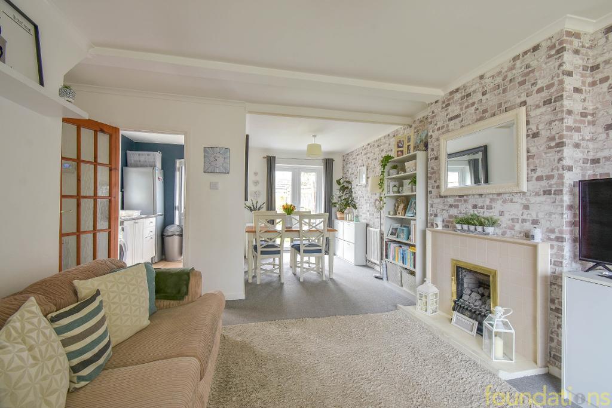
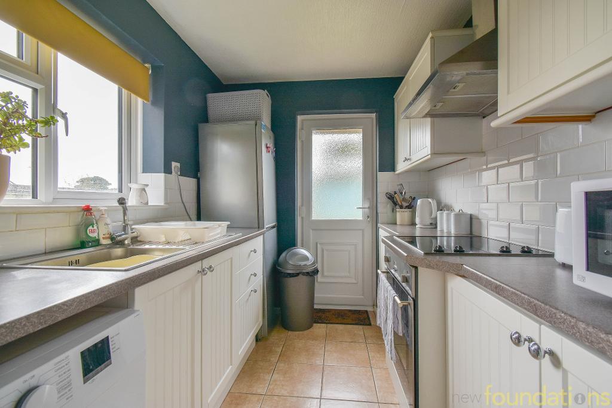
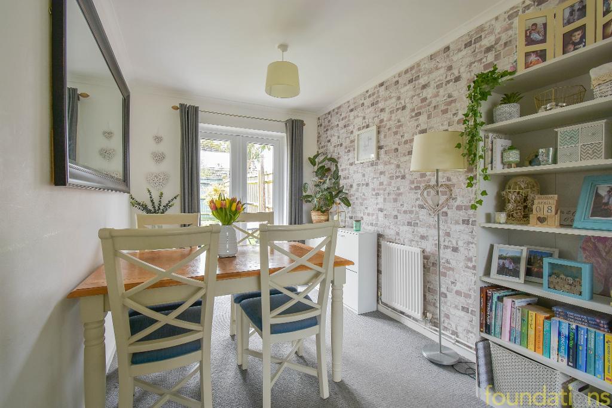
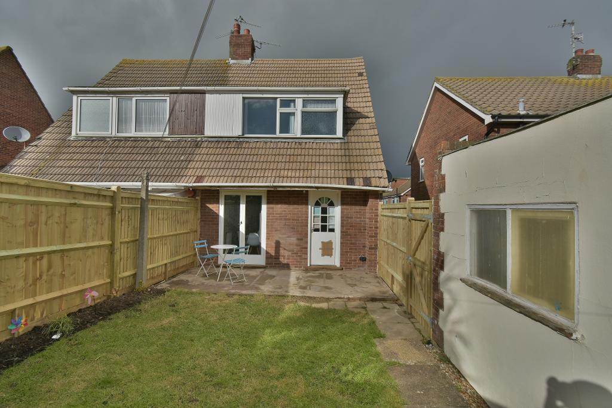
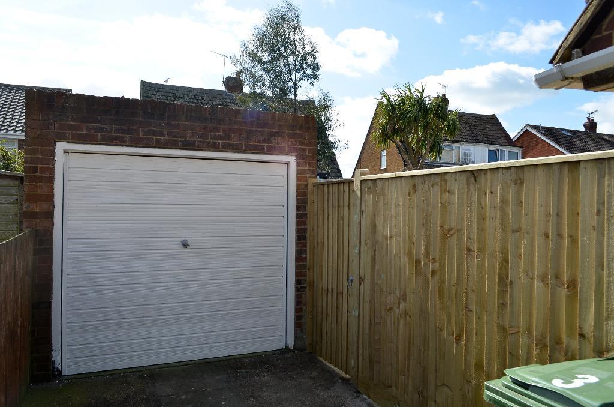
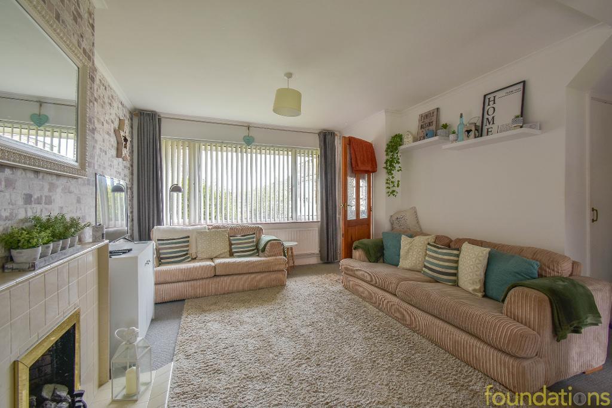
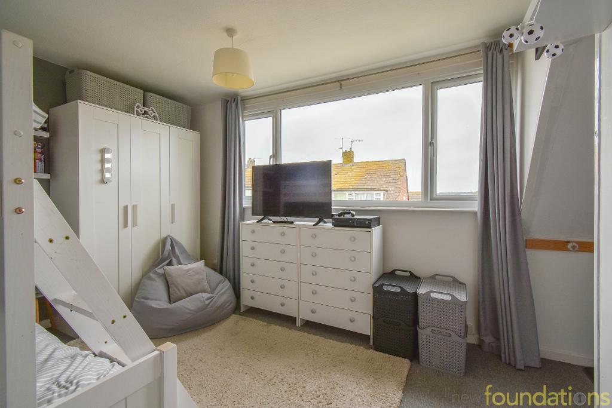
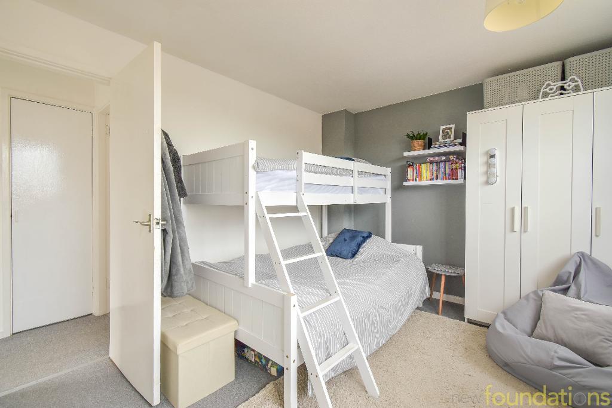
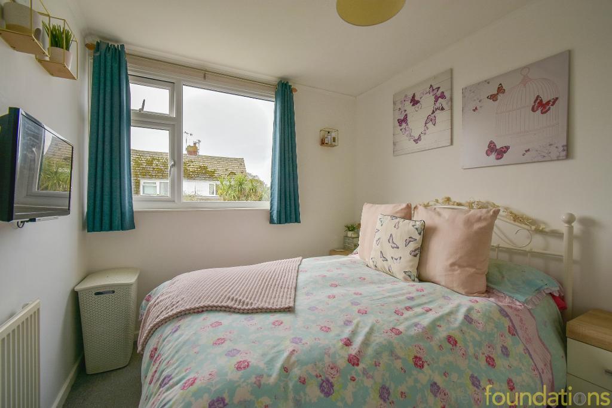
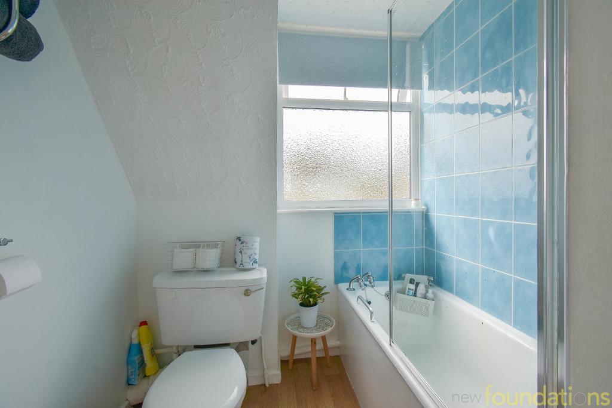
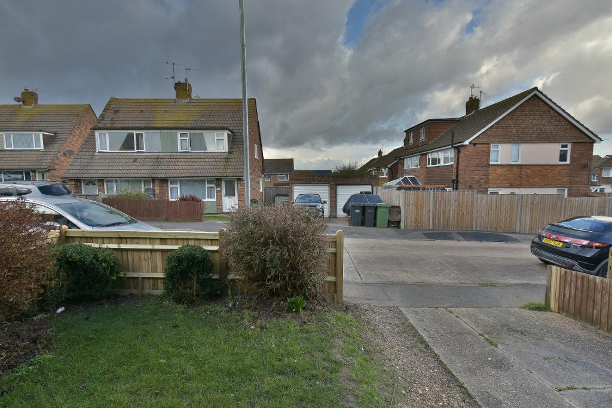
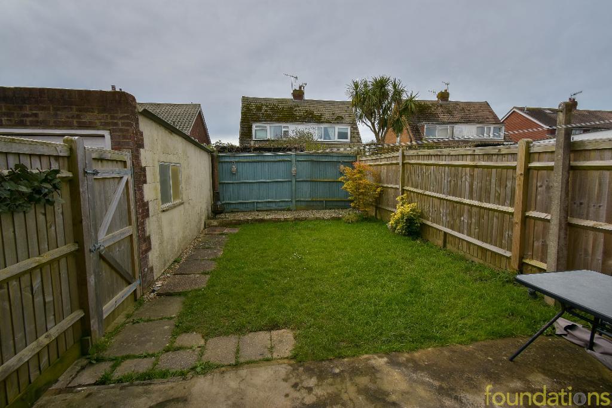
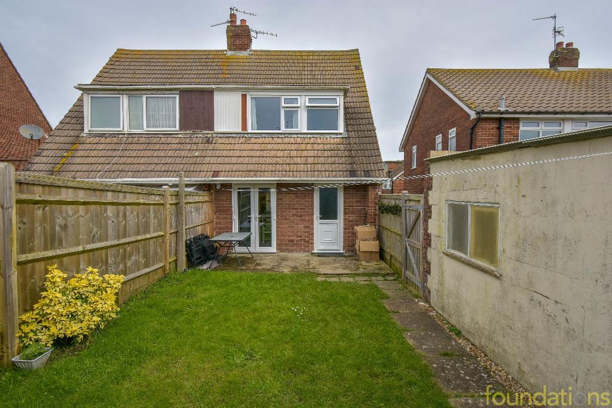
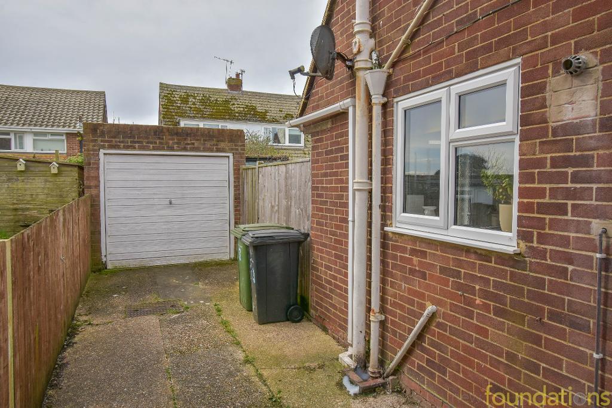
Key Features
- South facing rear garden
- Single garage
- Double glazing
- Situated in a close
- Private driveway
- Gas boiler and radiators
- Semi Detached
Property Description
A 2 bedroom semi detached house situated in a quiet close in East Bexhill. The property benefits from double glazing and gas boiler and radiators, approx 30' south facing garden with new fencing, garage and private driveway. To be let unfurnished. Suitable for long term tenants. Council Tax band-D
Location
Situated in a close in Pebsham in Bexhill.
The Accommodation
Ground Floor
Entrance Hall
Part glazed front door leading to entrance hall with radiator.
Living Room
23' 10'' x 11' 9'' (7.28m x 3.59m) Glazed door leading to living room/dining room with tiled fireplace, TV aerial point, 2 radiators, under stairs storage cupboard, double glazed window with to the front and double glazed double doors leading onto rear garden (tto be fitted)
Kitchen
8' 1'' x 6' 10'' (2.47m x 2.1m) Glazed door leading from living room with a range of white fronted units comprising single drainer stainless steel sink unit with mixer tap and cupboards under, further range of cupboards and drawers with working surfaces over, some wall mounted cupboards, built in electric oven with four ring ceramic hob and extractor hood over, space for washing machine and Fridge freezer, part tiling to walls, wall mounted gas boiler, tiled floor, double glazed window to side part glazed double glazed door leading onto rear garden (to be fitted).
Outside
Rear garden facing in a southerly direction measuring approximately 30 feet in length with concrete patio leading onto a lawned area of garden, small timber shed, gated access onto private driveway, outside power point.
Private driveway down the side of the house leading to the garage. There is a small area of lawned front garden with boundary close board fencing.
Garage
16' 8'' x 8' 2'' (5.09m x 2.49m)
Detached single garage, accessed via metal up and over door.
First Floor
Landing
Stairs rising from ground floor entrance hall to 1st floor landing with hatch to loft space, double glazed window, door to airing cupboard.
Bedroom 1
11' 9'' x 10' 9'' (3.59m x 3.29m)
Radiator, recess with some hanging space, double glazed window with to front.
Bedroom 2
10' 9'' x 8' 2'' (3.29m x 2.49m) radiator, double glazed window with to rear.
Bathroom
With white suite comprising panelled bath with mira electric shower over, glass shower screen, low-level WC, wash hand basin, radiator, frosted glass double glazed window.
More Details
Listed on 01 May 2024
Disclaimer
The information displayed about this property comprises a property advertisement. The information is provided and maintained by the vendor or landlord and mudhut.com makes no warranty as to the accuracy or completeness of the advertisement or any linked or associated information. This property advertisement does not constitute property particulars.
More for Tenants
Property to Rent in Bexhill-on-Sea
Property for Sale in Bexhill-on-Sea
More for Landlords
Advertise Property on Rightmove for Free
